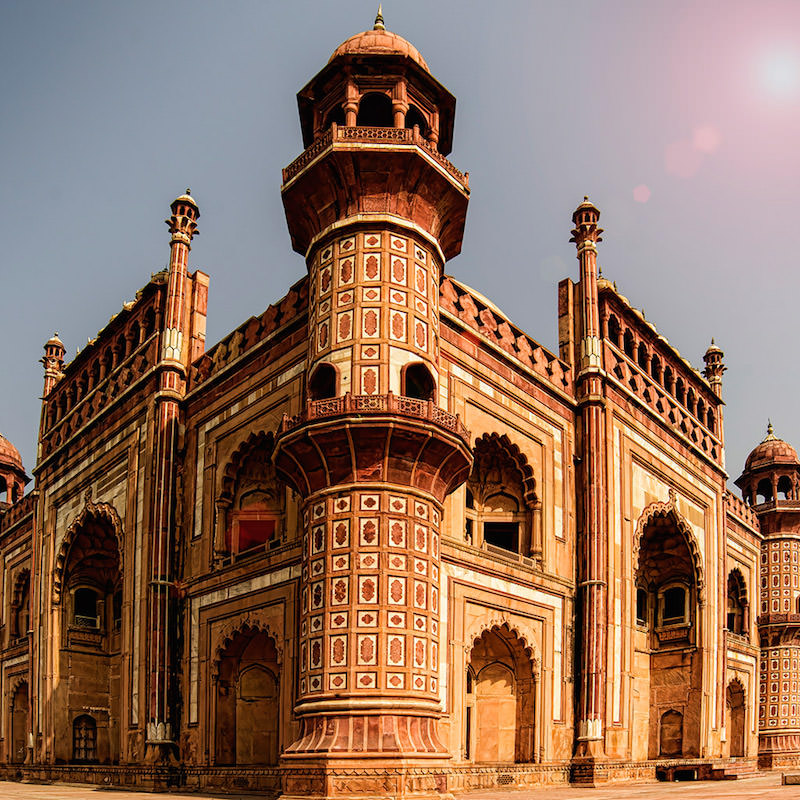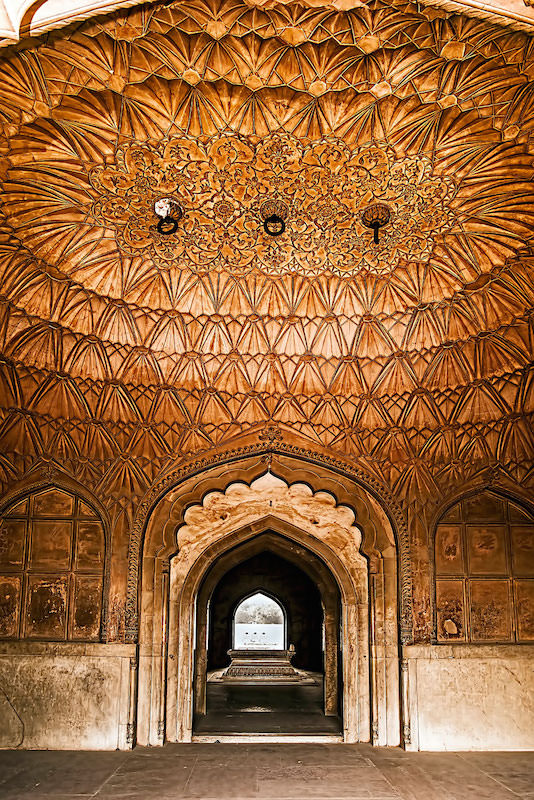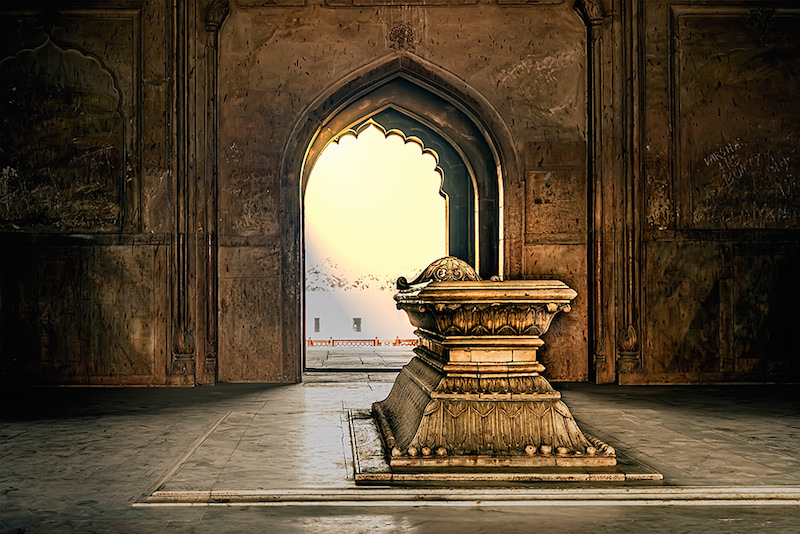The Man
Imagine this. It is the early part of the 18th century. The once mighty Mughal empire in India is in decline. The British are in India, trading at the moment but already dreaming of setting up their empire in India.
In these turbulent times, a young man journeys to Mughal India all the way from the Khorasan province of Persia. He is here to seek his fortune. His name is Muhammad Muqim and the year is 1722.
Within just 17 years, using uncommon initiative, ruthlessness and considerable cunning, Muquim, now known as Safdarjung, becomes the governor of Avadh or Oudh. Nominally under the Delhi Sultanate, he is really quite independent. The Mughal empire is much reduced in size and influence and the current Badshah or emperor, Muhammad Shah is a weak man.

Safdarjung’s able administration of Oudh, earns him the title of “Subadar Nawab”. He is also appointed the governor of Kashmir. During the later years of the reign of Muhammad Shah, Safdar jung moves to the Delhi court, actually running the Mughal empire. The emperor is now just a figurehead.
Safdarjung’s grip on Delhi becoms absolute when Ahmad Shah Bahadur ascended the throne in 1748. Safdarjung is appointed his Wazir ul-Mamalik-i-Hindustan or Chief Minister.
In the next 5 years, Safdarjung acquires immense wealth and influence by virtue of his position as the de-facto Emperor. Inevitably, his meteoric rise leads to much jealousy, hatred and a common desire to see this upstart lose his powers. Court politics overtakes Safdarjung and he was dismissed from his exalted position in 1753. Worse still, he was driven out of Delhi. Heart-broken, he dies in a year’s time, ending a most remarkable saga of rapid rise and an even more rapid fall.
His tomb would have never been built in Delhi as he was persona non grata in the Imperial court in Delhi. However, fate had not finished with this strange tale. Safdarjung’s son, Nawab Shujaud Daula of Oudh pleads with the Mughal Emperor to permit him to erect a tomb for his father in Delhi and he is granted permission. In what is known as the present day “Jor Bagh” area in Delhi, he builds a tomb in the Mughal tomb-garden style for his father. Designed by an Abyssinian architect, the tomb is completed in 1754.
The Tomb
The Safdarjung tomb, was planned and built like an enclosed garden tomb in the style of the Humayun tomb which is also located in Delhi. This is unfortunate as comparisons are inevitable and the smaller and less ornate Safdarjung tomb comes off second best. It is laid out in the style of Mughal tomb-gardens where water channels divide the surrounding garden into four equal parts or “Char-bagh” with the mausoleum in the center.
The entrance gate is two storied with a balcony which has very elaborate ornamentations over plastered surfaces and an Arabic inscription that roughly translates to “When the Brave departs from this life, may he become a resident of God’s Paradise”.
On the right of the main gate is a three domed mosque. The domes are onion shaped and painted with buff and red vertical stripes. Friday prayers are still offered at the mosque.
The mausoleum is two storied. Staircases lead to an elevated square platform. Entrance to antechambers is from this platform. The antechambers open into the central room housing a lone cenotaph. The walls of the mausoleum are made from buff and red sandstone with a white marble cupola placed over the roof of the central room. The mausoleum is 28 meters square and has four minarets at the four corners of the platform.

The central cenotaph room is square with high walls covered with rococo plaster and decorations. Sadly, the walls have been defaced by graffiti. The cenotaph itself is of marble faded with age. The actual tombs of Safdarjung and his wife however lie below this room in an underground chamber.
Though defaced and faded, the cenotaph has an otherworldly look when streaming sunlight flood in through the doors to light up its faded marble. The anterooms have elaborately decorated ceilings that appear to have retained some of the sparkle of yesteryear.
The garden surrounding the tomb has an area of approximately 275 square meters. There are four channels dividing the garden. One channel leads to the entrance gate and the others to three pavilions. In the past, Safdarjung’s family used to live in these pavilions. Now the Archaeological Survey of India has converted these pavilions into offices.

Although sometimes derogatorily called “The poor man’s Humayun’s Tomb” Safdarjung’s tomb is still remarkable for two reasons. Firstly, the tomb is that of a Persian immigrant, not of noble blood, who became the de-facto emperor of Mughal India by his own efforts. Secondly, the tomb has been described as “The last flicker in the dying lamp of Mughal architecture of Delhi”. The Mughals built no worthwhile structure after this.
–
Jayant Neogy – Interested in travel, landscapes, architecture and people, I have been photographing for a few years. I hope to never stop learning.
Leave a Reply